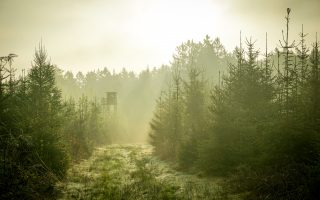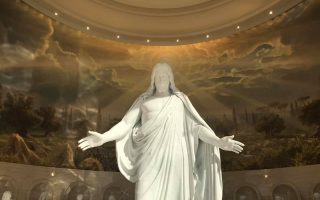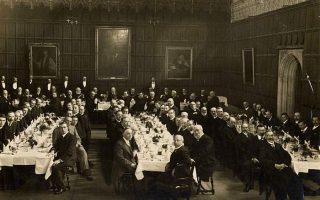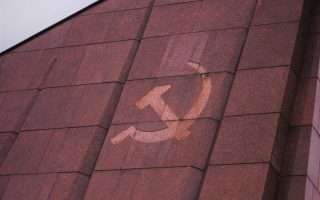Locker 5NW11, Harold B. Lee Library, 40°14’55.6” N, 111°38’58.4” W

The existence of rentable lockers, scattered across various BYU campus buildings, flies under the radar of many students. Well, at least it did for me. The particular lockers pictured here [i] stand along the back wall of the Harold B. Lee library’s fifth floor, beige rectangles of sheet metal—assumedly painted to match the brown and grey squares of carpet—glimmering opaquely beneath the light shared between the fluorescent ceiling fixtures and the hints of sunbeams visible beyond a row of bookshelves. To open or close one shreds the muffled stillness of the library, raising a metallic clang that drowns out the distant tic-tics of laptop keyboards, the rustle of notebook paper, and the gusts of whispered conversation. But to have one for your own use makes the library, one of the most widely used spaces on campus, feel a bit more personal, a bit more approachable.
During my first two or so years at BYU, I carried around three or four weighty books in my backpack. Because many of my classes were literature courses, my treks to and from campus felt at times a bit more like a backcountry hike than a daily commute. But once I became aware of the lockers’ existence, I shed the burden of these books and began storing them, happily, in a locker.
Though a locker may not appear more than a quotidian industrial furnishing, I feel a sense of affection and gratitude towards the steel rectangle. For nearly five semesters, the 12” X 33.5” space both saved me from the task of lugging books home each day and saved the books themselves from the dogearing inflicted by their journey in my backpack. The locker stored my coat or umbrella on those days in mid-March when the weather would inevitably shift from violent hail to brilliant sunshine in a matter of minutes. It even allowed me to keep a small supply of Clif Bars handy when I needed a midday snack. I know it’s just a locker, but that small space linked me to the library and to the campus at large in a simple, endearing way.
Spiral Walkway, south of Centennial Carillon Belltower, 40°15’07.2” N, 111°38’54.2” W

This spiral walkway forms a bridge over Campus Drive, offering a semi-steep, revolving ramp from central campus up towards the Marriott Center and Heritage Halls student housing. Its construction and design echo aspects of brutalist staircases and walkways – austere, unadorned materials, a monochromatic color palette, and an avoidance of overt aestheticism. These characteristics make sense given the walkway’s southern neighbor, the Harris Fine Arts Center, or HFAC. Built in 1964, the HFAC is a prominent example of brutalism and its midcentury boom across American college campuses.
The walkway was an integral part of my daily routine during freshman year. Each day I’d walk from my dorm at Heritage Halls down to campus by way of the concourse, and each night I’d walk back up it. In a way, the brutalist features of the walkway also inform some of the anxieties that I experienced throughout my first year. During that year of transition from high school to college, I felt raw and bare, unadorned and exposed like the concrete, wood, glass, or brick of brutalist structures. Struggles to form productive study habits, worries about living away from the familiar comforts of home, or angst toward the social foibles of first-year college life dominated my palette of mental and emotional color.
Yet there were other nights when, walking home along that spiral ramp, I experienced the underrated expressiveness and liberating power of brutalism. Because the BYU experience—including both unrivaled opportunities and regrettable shortcomings—illuminated many of my vulnerabilities, I was forced to have honest, direct engagement with my own self, with the stuff, the matter, the material that made me me. Such close, intimate engagement with the raw materiality of a complex structure is what brutalism homes in on so ardently. Architects Jeanne Gang and Claire Cahan define brutalism as the mode of “construction” that “must accommodate the expressive behavior of the material” above anything else.[ii] The same idea can be applied to my freshman year experience. How my freshman year eventually came to be constructed expressed the bare materials of my own “self,” for better or for worse. Some aspects of this freshman year “self” remain standing today, hardy and long-lasting like timber or concrete, while others proved to be as sustainable and durable as a thin pane of glass.
Stairway, west of the Bertrand F. Harrison Arboretum, 40°14’40.3” N, 111°39’12.2” W

Though not as notorious as the infamous RB stairway, this set of steep steps provides an efficient though energy-draining route to campus for many students living south of 8th North. The stairway lies west of the Bertrand F. Harrison Arboretum, colloquially referred to as the duck pond, and leads one up toward the Karl G. Maeser building, one of BYU’s most notable campus structures. Though ascending these stairs often leads to shortness of breath and potentially cramped quad muscles, the evening views of Southern Provo—including the charming Joaquin homes, Provo City Center Temple, and historic downtown buildings—are particularly stunning from the top of this set of steps.
I found myself standing at the top of these stairs on one such evening, when the setting sun splashed the surrounding trees, skies, and gutter puddles with vivid pinks, burnt oranges, and glimmering golds. But the beauty of the sunset did little to assuage the pit of worry and disappointment in my stomach. At the time, I thought I just concluded the last day of in-person classes I would ever experience at BYU. The coronavirus pandemic had caught up with the university, and everyone on campus was scrambling to process how the remainder of the semester would unfold. As I began trotting down the stairs towards my apartment, I felt like I was descending into a frightening world of guaranteed uncertainty, danger, and disappointment. Would I be able to ascend those stairs again? A return to campus—to the place I where I had met so many incredible people, encountered so many eye-opening ideas, and grown in so many intimate ways—seemed in that moment as distant as the sun flooding the horizon with color, light, and life.
Cement Planter Boxes, east of Joseph F. Smith Building, 40°14’55.6” N, 111°39’00.8” W

Compared to the intricate pattern of paving stones, stones that mimic Michelangelo’s famous rosette floorplan of the Piazza del Campidoglio in Rome, this collection of egg-shaped cement planter boxes bordering the eastern edges of the Joseph F. Smith building’s courtyard seem, at first glance, unimportant to the area’s architectural identity. However, what these planters lack in direct architectural allusion they make up in their practical and public functionality. Besides housing beds of flowers, trees, and other foliage, these planter boxes also serve as study spaces, picnic areas, and nap zones for many on campus. The cement walls rise and fall according to the soft southern slope of the campus pavement, providing a range of heights whereupon students work, eat, shoot the breeze between classes, or catch some z’s.
One evening in the early spring of 2018, I found myself not sitting, napping, or studying on these planter boxes, but walking atop one of them while on the phone with my parents. Being the kind of person who tends to pace while taking phone calls, the cement walls offered a reassuring sort of walkway on which I could mindlessly stroll as I talked. Striding to and fro along the narrow planter, I informed my parents that I had decided to try and pursue a PhD in English. I had emerged twenty minutes earlier from my last class of the day filled with an electricity of sorts, a tingling sense of conviction about how I wanted to shape my life and future. At first, I was unsure of what I was feeling, for very few of my life decisions had been accompanied by as strong a sense of external clarity, of rightness. Yet as I trooped along the oval-shaped path, these feelings of vocation, of being called towards something, settled deep inside of me. Every lap I completed along the planter box felt like the gentle revolution of a whisk folding vanilla into whipped cream, each circuit along the cement footpath smoothly enmeshing that call from somewhere—from Someone—deeply and firmly into my heart.
This post was written by Sam Jacob, Humanities Center Intern.
[i] This and all the following photos were taken by Sam Jacob.
[ii] Anderson, Alex. “Students of Jeanne Gang’s Architecture Studio Seek Redemption for the Concrete Behemoths of Brutalism.” Graduate School of Design Newsletter, Harvard University, April 26, 2019. https://www.gsd.harvard.edu/2019/04/is-redemption-possible-for-the-long-derided-concrete-behemoths-of-brutalism/.






